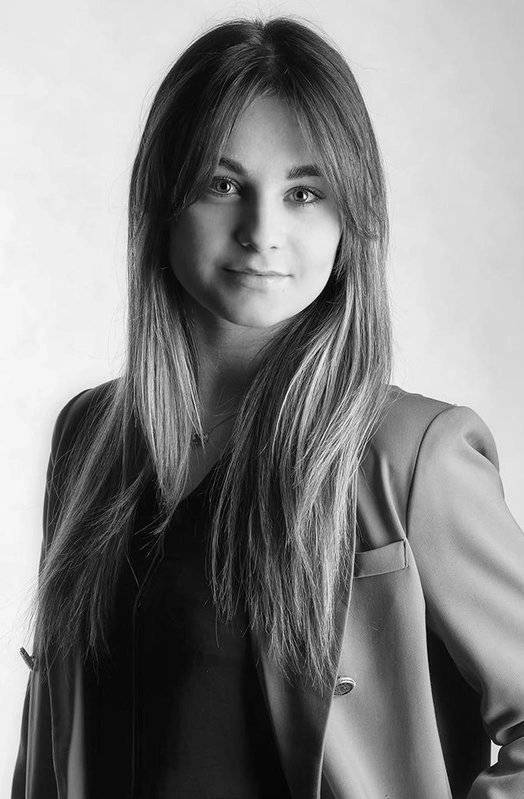€707,000
Exclusive - HD virtual tour available on request -
Located in the heart of the village of Conca, in a peaceful setting, ‘FRANCESCA’ is a villa with approximately 270 m² of living space, in need of complete renovation, with mountain views, two garages, and two cellars.
Built in 1980, the villa is set on 1,600 m² of landscaped grounds, beautifully planted with Mediterranean vegetation.
Facing south, ‘FRANCESCA’ stands out for its layout and spacious rooms with multiple terraces, offering optimal comfort.
Spread over three levels, the villa enjoys the residential tranquility of the traditional village of Conca and is laid out as follows:
- On the lower level, a two-room apartment with independent access, measuring approximately 40 m²,
- On the main level, the villa offers a large entrance hall with hallway, a kitchen with an adjoining pantry of 22 m², a dining area of approximately 50 m², a cozy living room with fireplace of 15 m², a toilet, four bedrooms, two of which have been renovated, a veranda, a second toilet, and a shower room.
- On the upper level, ‘FRANCESCA’ offers a master suite, a dressing room, a toilet, and a bathroom, all with a surface area of approximately 45 m² with direct access to a private terrace.
Two garages totaling 58 m² and two cellars add to the quality features of this property.
Other advantages of the ‘FRANCESCA’ villa:
- several parking spaces,
- communal sanitation
The main points of interest are as follows:
• less than 15 minutes away: schools, medical center, bakeries, delicatessen, supermarkets, post office, pharmacy, gym, DIY store.
• 20 minutes from the natural pools of the Cavu River,
• 15 minutes from Fautea Beach,
• 20 minutes from Pinarello Beach,
• 25 minutes from Porto-Vecchio,
• 40 minutes from Santa Giulia and Palombaggia beaches,
• 50 minutes from Bonifacio and Figari Airport.
The presentation brochure and floor plan are available by appointment or directly at the agency.
– Casa Terra – Real Estate – is a confidential real estate agency specializing in luxury property transactions, as well as a consulting firm –
Fees are payable by the seller.
No information available

This site is protected by reCAPTCHA and the Google Privacy Policy and Terms of Service apply.