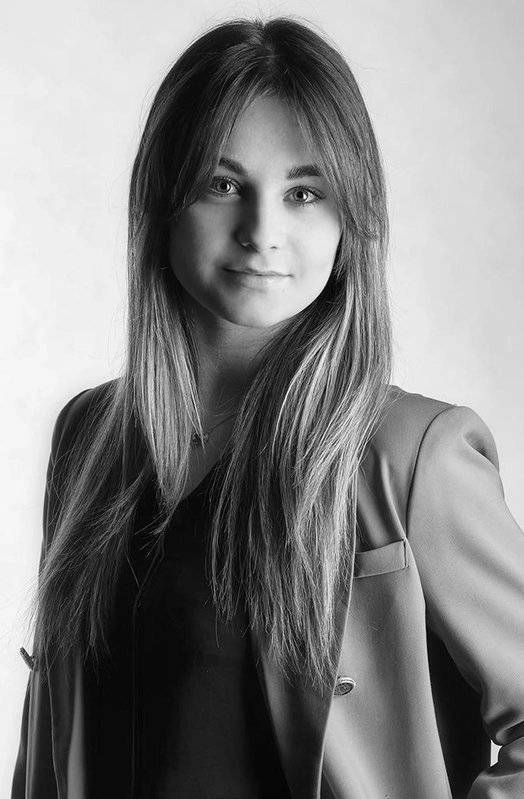€1,150,000
Exclusivity - HD virtual tour available on request -
Located at the entrance to the hamlet of Cirindinu, just a few minutes from the famous Cabanon Bleu beach, the Arasu ponds, shops and amenities.
Orsa' is a lovely property comprising a 5 room villa on two levels and a recently built, completely independent 2-room bungalow.
With a total living area of 176 m², ‘Orsa’ was built in 1999 and partially renovated in 2009 and 2023, on a fully delimited 1,224 m² plot featuring a pretty garden, terraces, swimming pool and garage.
Facing south-east, the main villa offers 138 m² of living space on two levels, including on the garden level :
- a living room with open-plan fitted and equipped kitchen, leading to a pantry/laundry room that can be converted into a bedroom
- a master suite with its own shower room and toilet,
- a separate toilet
First floor: three bedrooms
- three bedrooms
- a shared shower room with toilet
- an attic, ideal for additional storage
Another asset of this property is a second detached house, partly built of dressed stone, with 38 m² of living space, comprising: an entrance hall with direct access to a bright living room, an open-plan fitted and equipped kitchen, a shower room with toilet and a spacious bedroom with dressing room.
Orsa' is equipped with reversible split air conditioning and a fireplace, guaranteeing optimum comfort all year round. The main villa has sliding bay windows that extend the interior spaces outwards.
What's more, no work is required and the villa is sold fully furnished.
Outside, there are two large terraces with two pergolas perfect for relaxing in the shade, a 3 m x 7 m swimming pool and a carefully landscaped garden with automatic watering.
Orsa' is fully enclosed by two electric gates, giving the two buildings complete independence, each with its own private parking space:
- An outside room currently used as a laundry room
- A communal sewage system
The main points of interest are as follows:
- less than 15 minutes away: schools, medical centre, bakeries, delicatessen, supermarkets, post office, pharmacy, gym, DIY shop.
- 30 minutes from the natural pools of the Cavu river,
- less than 10 minutes from Pinarello beach, 20 minutes from Porto-Vecchio,
- 30 minutes from the beaches of Santa Giulia and Palombaggia,
- 40 minutes from Bonifacio and Figari airport.
The presentation brochure and plans are available by appointment by telephone or directly from the agency.
- Casa Terra - Real Estate - is a confidential estate agency specialising in the sale of prestigious properties, as well as a consultancy firm with offices in Sainte-Lucie de Porto-Vecchio and Paris.
Fees are payable by the vendor.
No information available

This site is protected by reCAPTCHA and the Google Privacy Policy and Terms of Service apply.